FEATURES
DISTINCTIVE STYLE & DESIGN
YOUR HOME AT PRESTIGE
- Designed by Sucasa Design.
- Majority are designed with four bedrooms, three full bathrooms, plus a convenient powder room on the main floor.
- HardiPlank siding to ensure years of strength, beauty and durability.
- Private outdoor spaces with gas bbq hookup on main floor balcony.
- Double Side by Side garages featuring extra-long driveway aprons to easily accomodate an additional two car parking with majority of the homes.
- 10 visitor parking stalls.
- Electric vehicle charging.
- Nearby urban conveniences include transit, restaurants, shopping, schools, parks.
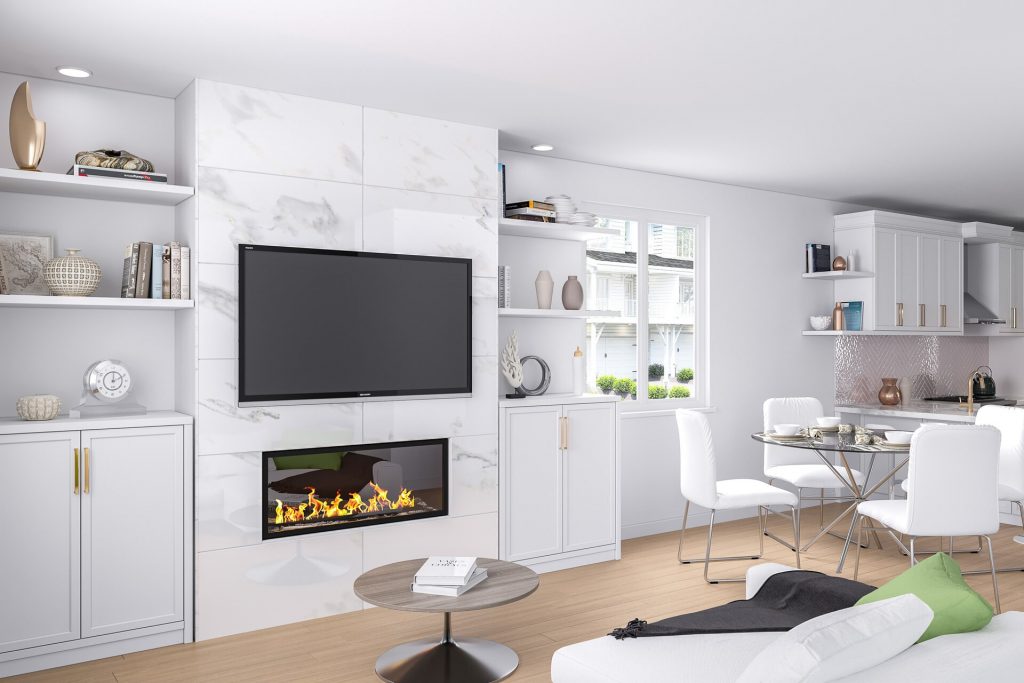
COMFORTABLE INTERIORS
- Spacious & Well thought out floorplans for living well.
- Modern laminate through the living, dining and kitchen areas blend sophisticated good looks with durability.
- Lush carpeting on upper floors, lower floor bedrooms, and stairs.
- 9’ ceilings on the main and top floors give an open, airy sense of volume.
- Premium windows with low-E glazing reduces UV-light damage and improves energy efficiency.
- Family sized, front loading Samsung washer & dryer.
CHEF INSPIRED KITCHEN
- Open concept with grand custom island, spacious pantries for ample storage (select homes), and designer pendant lighting.
- Shaker-style cabinetry with soft-close hinges and undermount task lighting.
- Scratch, stain, and heat resistant quartz countertops.
- 2 color schemes to choose from, Classic (White) and Modern (Grey).
- Double-bowl rectangular undermount sink with Delta pull-down spray faucet.
- Custom herringbone backsplash with gloss finish.
- Stainless steel KitchenAid appliance package includes:
- 36′′ refrigerator with French doors, interior
water dispenser, and ice maker. - 30′′ 5-burner gas cooktop.
- 30′′ sleek wall oven with integrated microwave.
- 24′′ dishwasher with hidden top controls.
- 36′′ refrigerator with French doors, interior
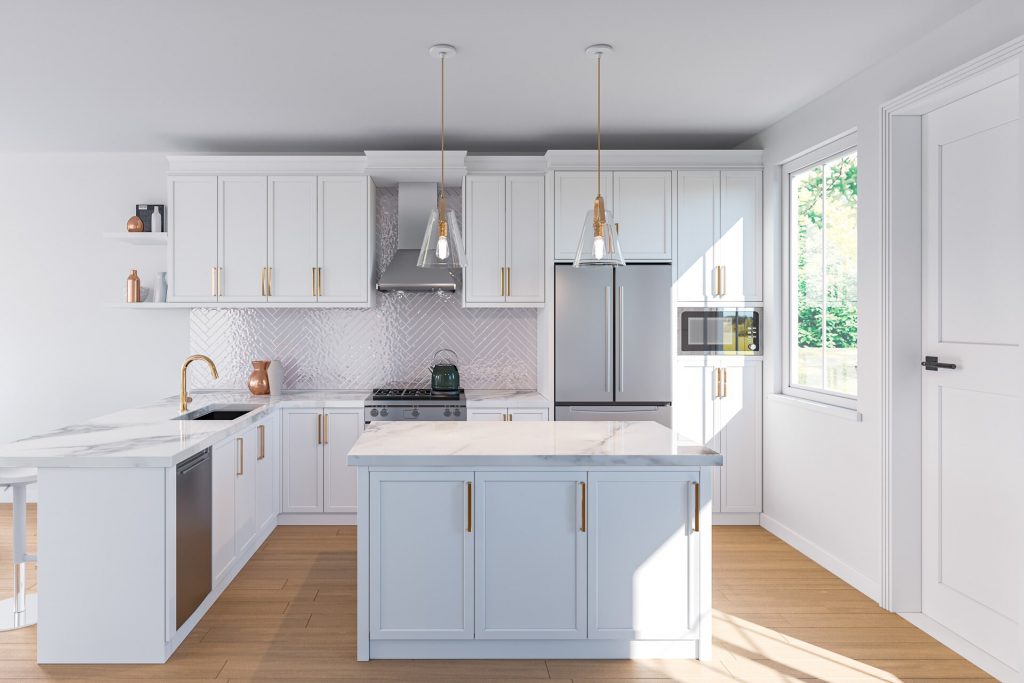
SAFE & SECURE
- All homes are wired for technology with pre-wired connections for high-speed cable and internet, CAT 5e wiring and alarm systems.
- Hard-wired smoke and CO detectors to keep you breathing easy and fire sprinklers for added safety.
- Doors feature heavy deadbolt locks and door viewers.
SPA LIKE BATHROOMS
- Convenient powder rooms centrally located on main floor with black vessel sink and tall Delta faucet.
- Modern Delta chrome faucets.
- Polished quartz countertops with undermount sinks throughout.
- Contemporary, large-format 24′′ x 24′′ porcelain wall & floor tiles.
- Polished towel bars, tissue and towel holder.
- Sleek one piece toilet.
- Master en suite includes:
- Two Vanities with undermount sinks.
- 10 mm frameless glass shower doors.
- Black hardware and fixtures throughout.
- 8” rain shower head, handheld shower head and sliding bar and 2 body jets.
- Spa inspired 24×24 floor and wall tiles.
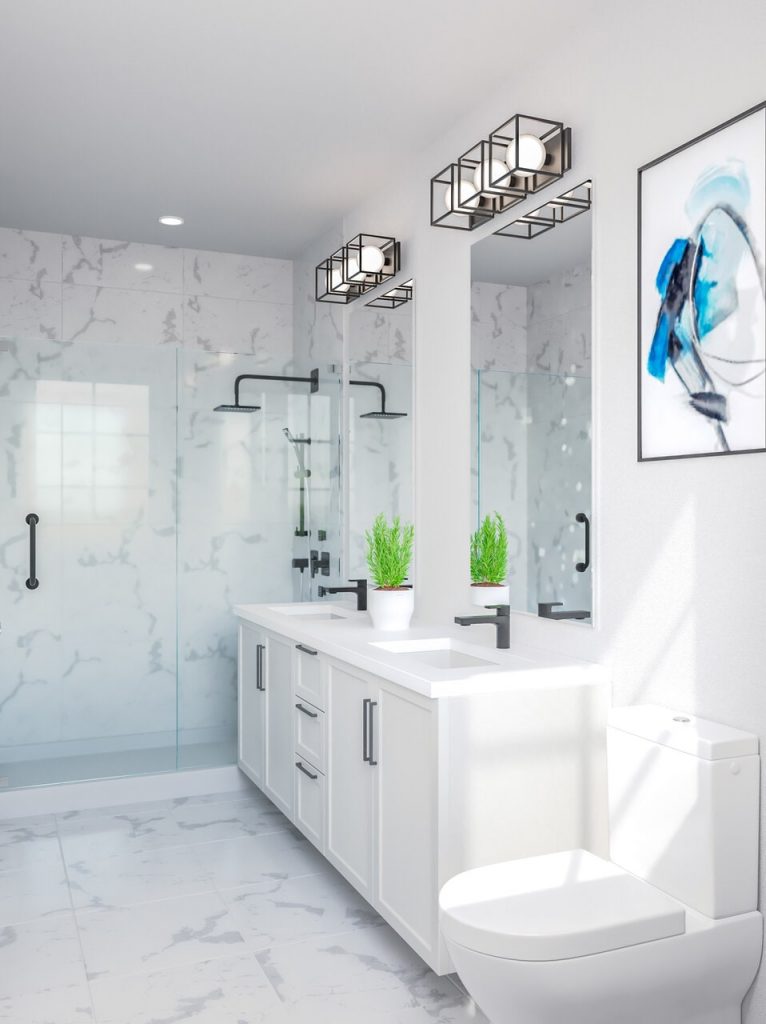
SUPERIOR QUALITY & DESIGN
- Dimensionally stable TJI joists resist warping, twisting & shrinking that can lead to squeaky floors.
- HardiPlank siding is an eco-friendly product that protects against cracking, rotting, hail damage, and termites for up to 50 years. It is also fire rated.
- 40 year manufacturer warranty on reinforced asphalt shingle roof with R40 insulation.
- Sturdy 2×6 exterior wall construction with state-of-the-art rainscreen.
AMENITIES FOR YOUR LIFESTYLE
Enjoy a stand alone amenities building that includes a gym and workout facilities on the top floor with a party lounge and a bar on the main floor. Also included is an outdoor amenity area suitable for bbq, children to play and more.
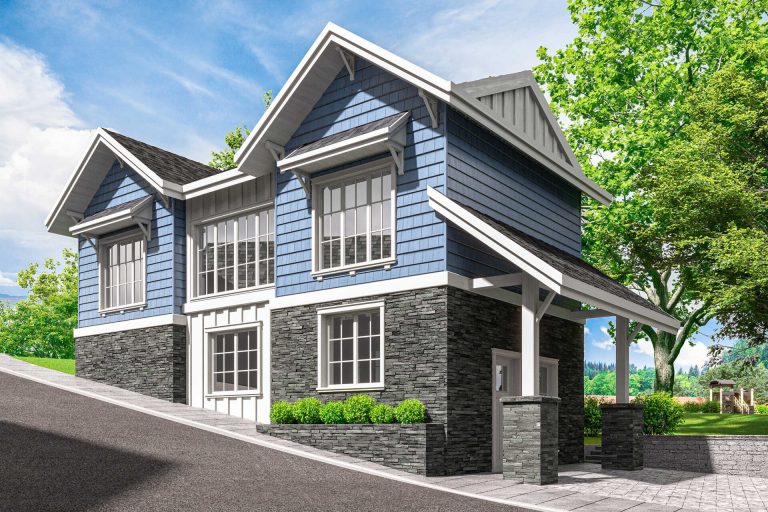
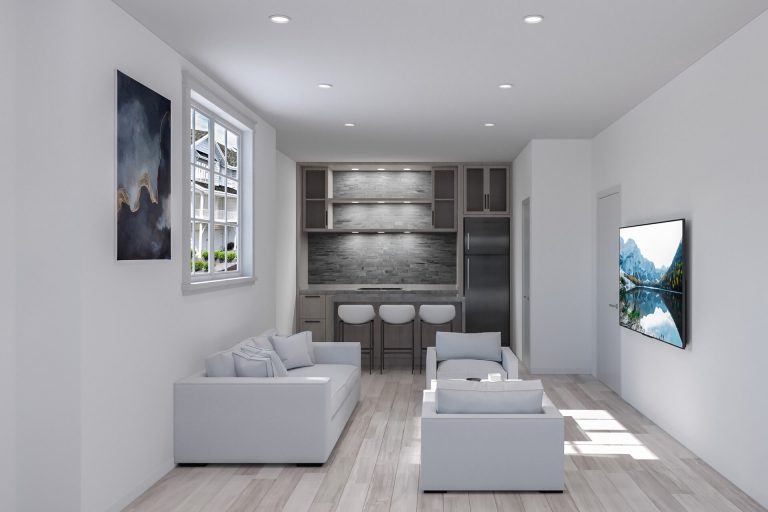
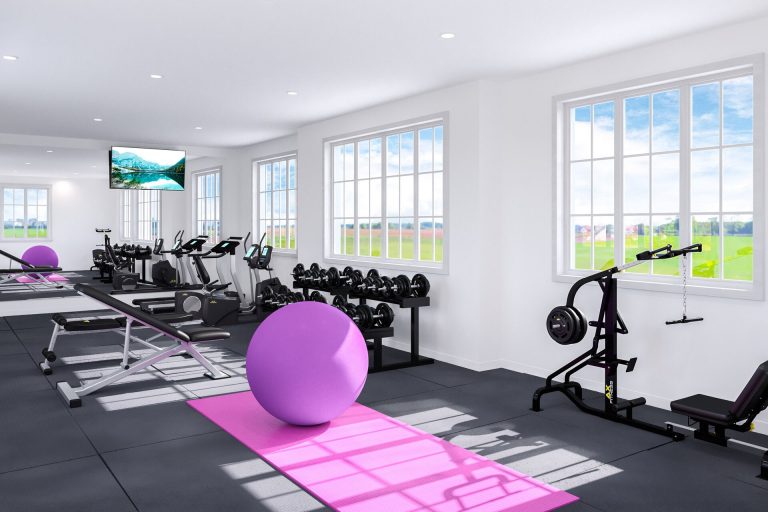
Previous
Next
OTHER FEATURES
- Double 5/8” drywall for superior soundproofing.
- Energy efficient on demand hot water tank with recirculation pump to reduce time for water heating throughout home.
- Energy efficient, forced air heating system:
- Gives a comfortable, evenly balance temperature.
- Brings fresh air in from the outside creating a healthier environment.
- Allows optional A/C installation throughout the entire home.
- High efficiency furnace.
